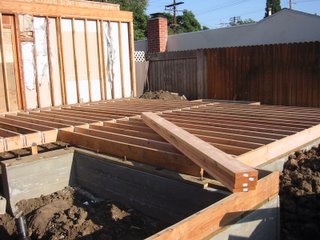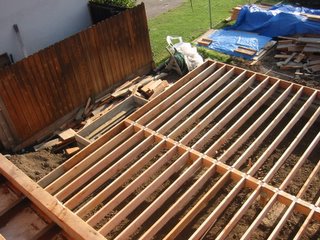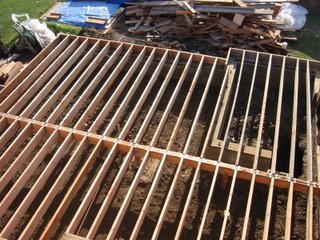There is forward progress!
Check out these photos! Finally some wood being layed down. These are the floor joists for the new living room area and in the back, the new kitchen area. Once we get another inspection, we can lay down some plywood and start building up! Here is the new living room area, with the fireplace. First from the front, then photos from the roof, looking down the next day.



 See my little Whitney?
Now there is plywood on the inside of the garage. This is great because with the gate closed it helps keep the dogs in! Plus it means we are moving ahead!
See my little Whitney?
Now there is plywood on the inside of the garage. This is great because with the gate closed it helps keep the dogs in! Plus it means we are moving ahead!

 HD/L/S/WC: 68
HD/L/S/WC: 68



0 Comments:
Post a Comment
<< Home